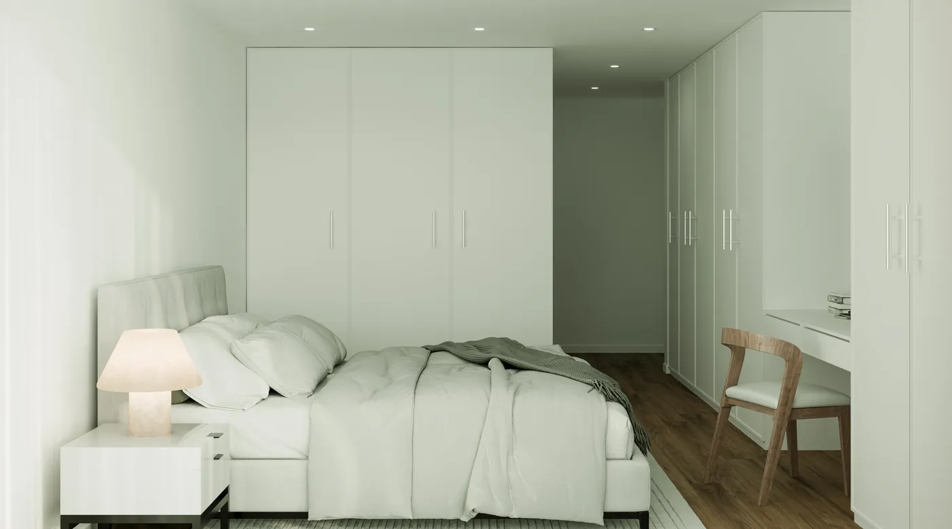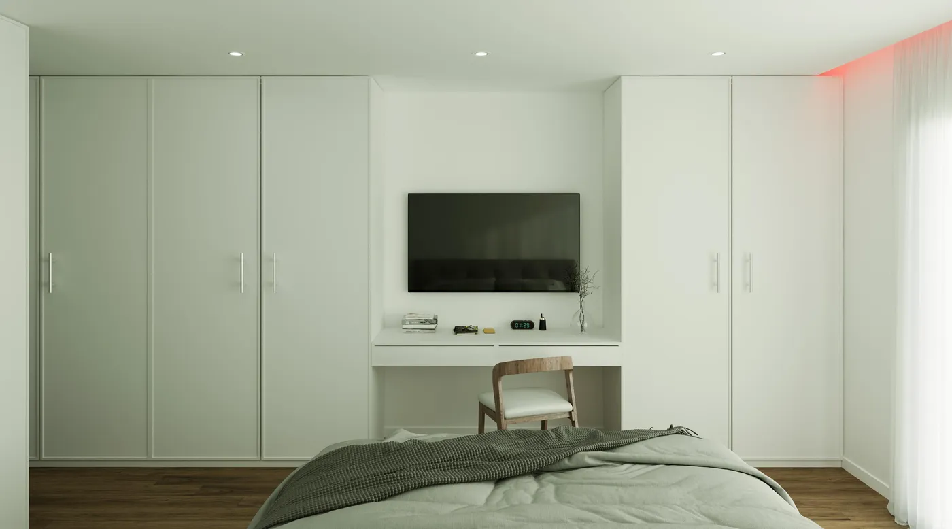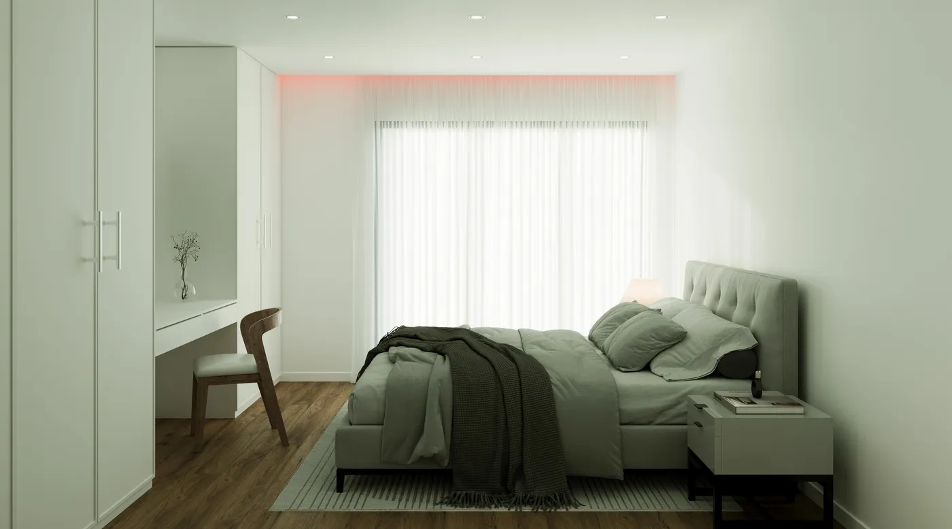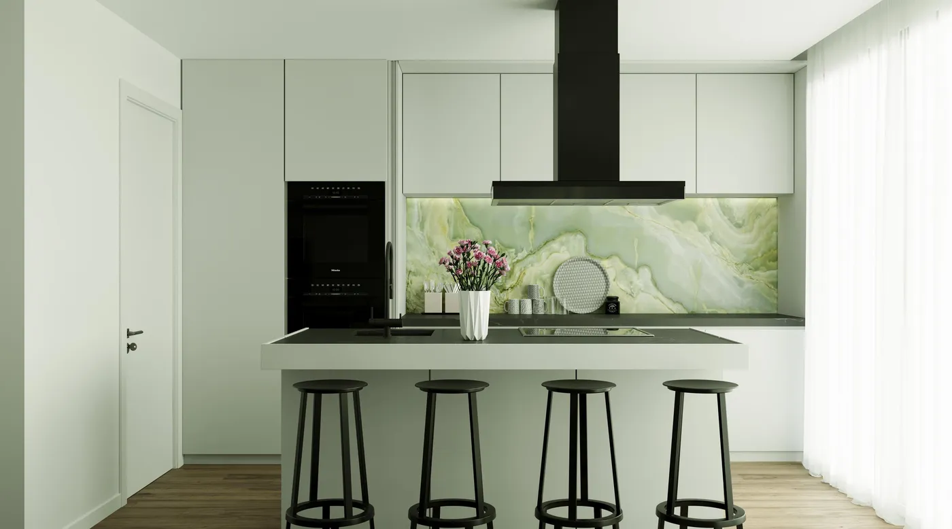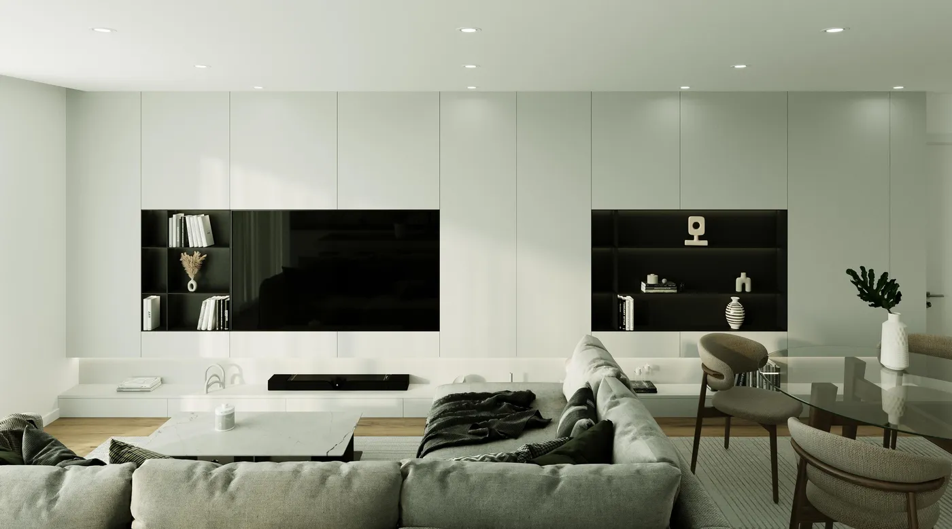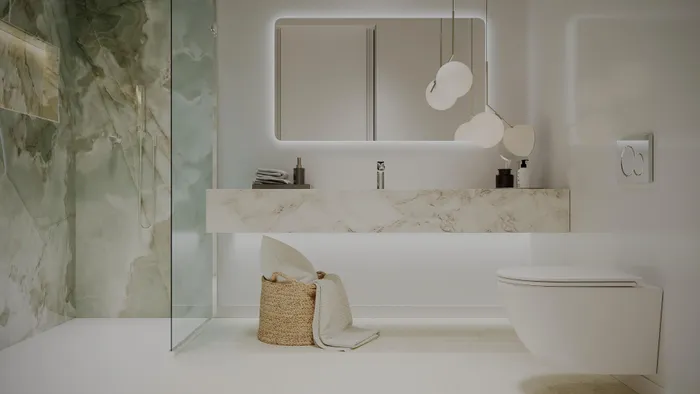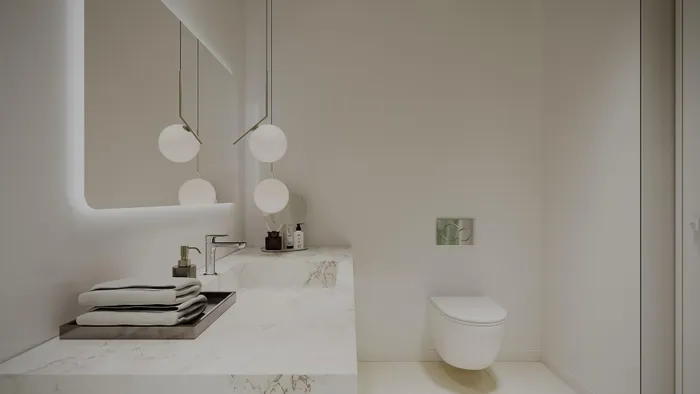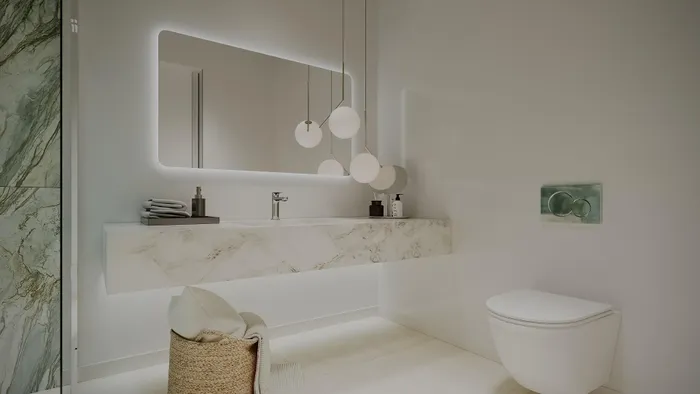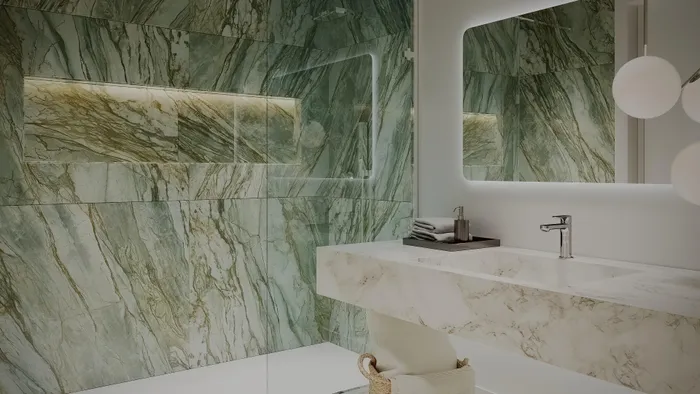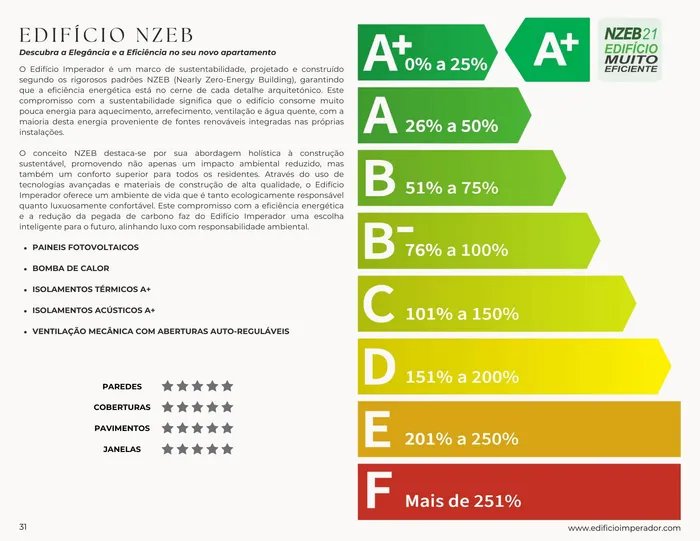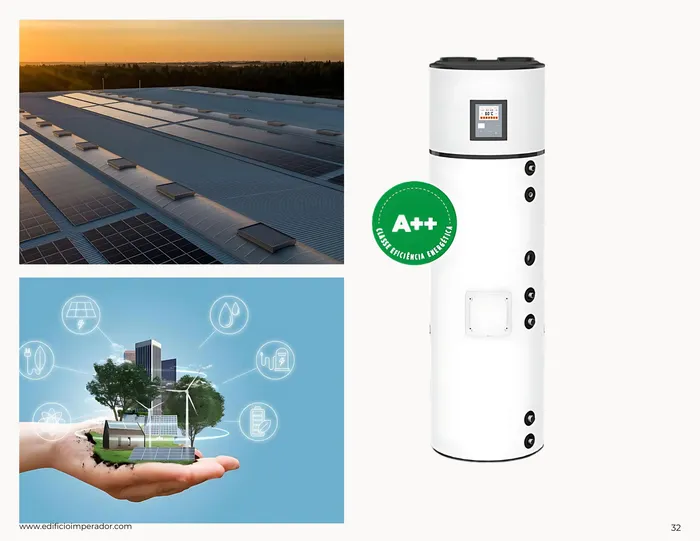Modern Design
Contemporary style with high-quality finishes, integrating noble materials and minimalist lines.
En-Suite Bedrooms
All bedrooms are en-suite, each with a private bathroom, plus a guest restroom.
Elegant Bathrooms
Bathrooms with sophisticated design, luxury finishes and functional solutions, with Krion countertops and exclusive design by typology.
Guest WC
Independent guest restroom designed for comfort and discretion.
Lacquered Santos Kitchen
Lacquered Santos kitchen, fully equipped with Miele appliances, including an induction island hob with integrated extractor.
Independent Laundry Room
Independent laundry room with Miele equipment.
Heat Pump
Heat pump (LG) with hot water recirculation system, ensuring comfort and energy efficiency.
Photovoltaic Panels
Photovoltaic solar panels for energy generation, reducing costs and environmental footprint.
Air Conditioning
Air conditioning (LG) with discreet ceiling diffusers.
Smart Home Automation
Cutting-edge home automation with smart light control and customizable scenes.
Aluminum Frames
Aluminum frames with lift-slide system.
Multilayer Flooring
Multilayer flooring with solid wood and cork.
Balconies
Spacious balconies with open views, providing private outdoor space.
Storage Room
A storage room in the building’s attic.
Exclusive Pool
Outdoor pool exclusively for the 31 apartments.
Parking
Two parking spaces
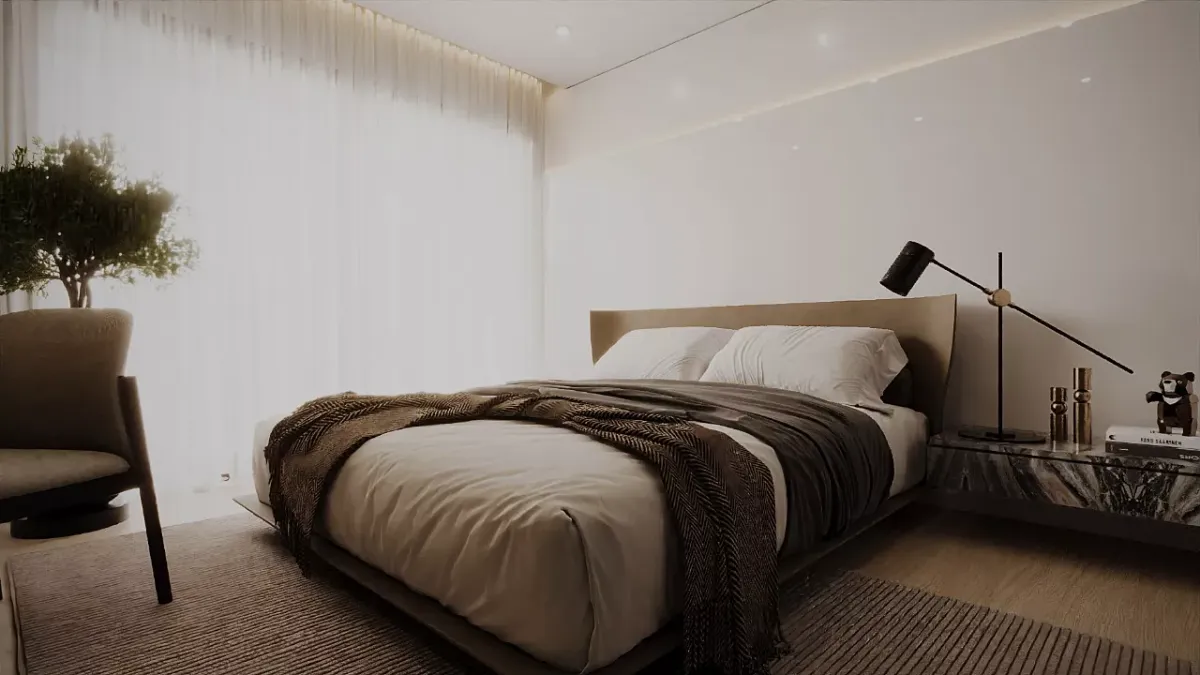
Floor Plans of the Apartment
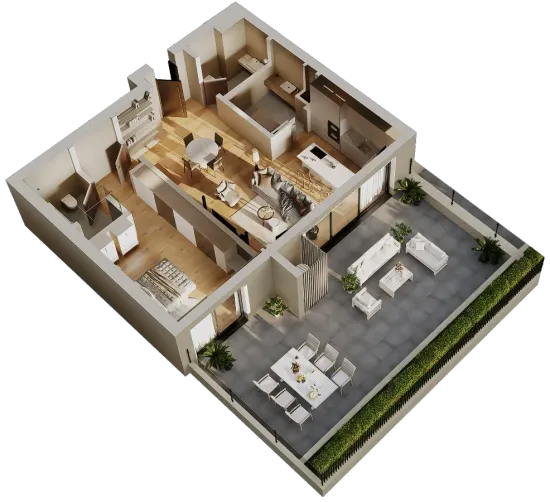
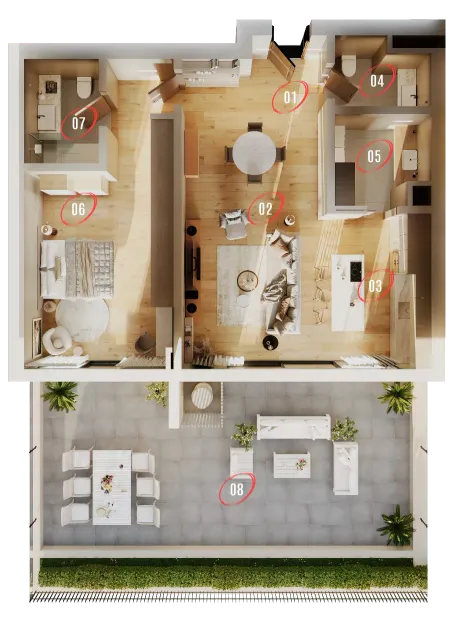
T1 - Model A ( Floor Plan )
1 Unit - Ground Floor
| DESCRIPTION | USEFUL AREAS | |
|---|---|---|
| 01 | Hall | 3.42 m² |
| 02 | Living/Dining Room | 26.89 m² |
| 03 | Kitchen | 10.46 m² |
| 04 | Social Bathroom | 3.90 m² |
| 05 | Treat. of Clothing | 5.33 m² |
| 06 | Suite + Closet | 23.78 m² |
| 07 | I.S Suite 1 | 5.04 m² |
| 08 | Terrace | 50.16 m² |

